The Preserve at Ardmore - Apartment Living in Ardmore, OK
About
Office Hours
Monday through Friday: 8:00 AM to 5:00 PM. Saturday: 10:00 AM to 5:00 PM. Sunday: Closed.
Uncover an array of impeccable amenities catering to every lifestyle. Imagine yourself returning home to your own tranquil oasis. The Preserve at Ardmore is destined to become your premier choice for apartment living in Ardmore, OK!
Get ready to be thrilled as we showcase our brand-new luxury apartment homes for rent, available in one, two, and three bedroom layouts. Our spacious floor plans are thoughtfully designed with upscale features to provide you with the comfort you truly deserve. Experience quality living at its finest!
Exciting News for Ardmore, Oklahoma, your future home awaits! The Preserve at Ardmore is an exceptional apartment community poised to elevate your lifestyle. Be at the heart of all the vibrant experiences our city has in store.
🐣🌷🐰 Draw your discount SURPRISE EGGS the whole month of April! Pick an egg at move-in and save up to $150!!! 🐰🌷🐣Floor Plans
1 Bedroom Floor Plan
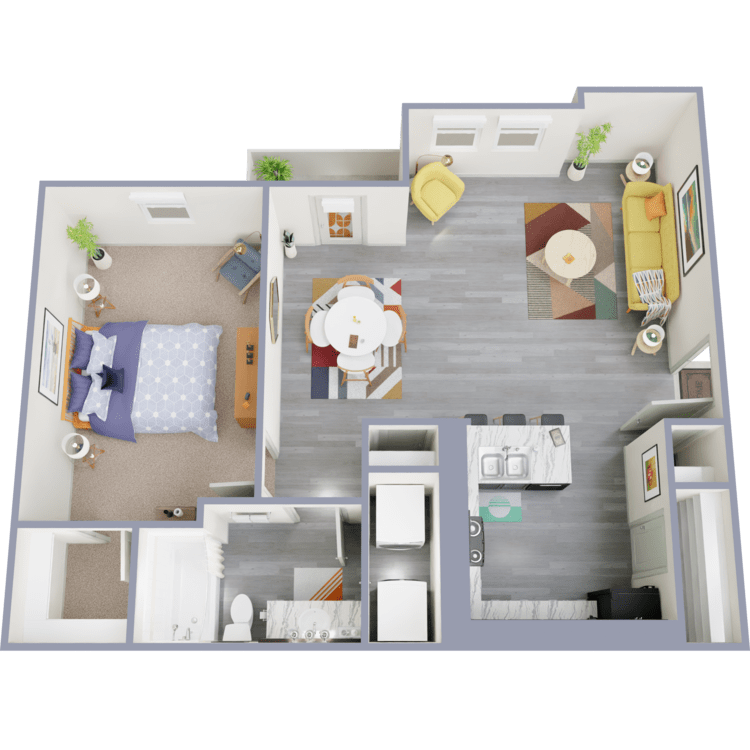
A2
Details
- Beds: 1 Bedroom
- Baths: 1
- Square Feet: 789
- Rent: Call for details.
- Deposit: $400
Floor Plan Amenities
- 9ft Ceilings
- All-electric Kitchen
- Balcony or Patio *
- Cable Ready
- Ceiling Fans *
- Central Air and Heating
- Disability Access
- Dishwasher
- Extra Storage
- Garage Included *
- Microwave
- Refrigerator
- Views Available
- Vinyl Plank and Carpet Flooring
- Walk-in Closets
- Washer and Dryer in Home
* In Select Apartment Homes

A3
Details
- Beds: 1 Bedroom
- Baths: 1
- Square Feet: 915
- Rent: Call for details.
- Deposit: $400
Floor Plan Amenities
- 9ft Ceilings
- All-electric Kitchen
- Balcony or Patio *
- Cable Ready
- Ceiling Fans *
- Central Air and Heating
- Disability Access
- Dishwasher
- Extra Storage
- Garage Included *
- Microwave
- Refrigerator
- Views Available
- Vinyl Plank and Carpet Flooring
- Walk-in Closets
- Washer and Dryer in Home
* In Select Apartment Homes

A4
Details
- Beds: 1 Bedroom
- Baths: 1
- Square Feet: 850
- Rent: Call for details.
- Deposit: $400
Floor Plan Amenities
- 9ft Ceilings
- All-electric Kitchen
- Balcony or Patio *
- Cable Ready
- Ceiling Fans *
- Central Air and Heating
- Disability Access
- Dishwasher
- Extra Storage
- Garage Included *
- Microwave
- Refrigerator
- Views Available
- Vinyl Plank and Carpet Flooring
- Walk-in Closets
- Washer and Dryer in Home
* In Select Apartment Homes

A9
Details
- Beds: 1 Bedroom
- Baths: 1
- Square Feet: 879
- Rent: Call for details.
- Deposit: $400
Floor Plan Amenities
- 9ft Ceilings
- All-electric Kitchen
- Balcony or Patio *
- Cable Ready
- Ceiling Fans *
- Central Air and Heating
- Disability Access
- Dishwasher
- Extra Storage
- Garage Included *
- Microwave
- Refrigerator
- Views Available
- Vinyl Plank and Carpet Flooring
- Walk-in Closets
- Washer and Dryer in Home
* In Select Apartment Homes
2 Bedroom Floor Plan
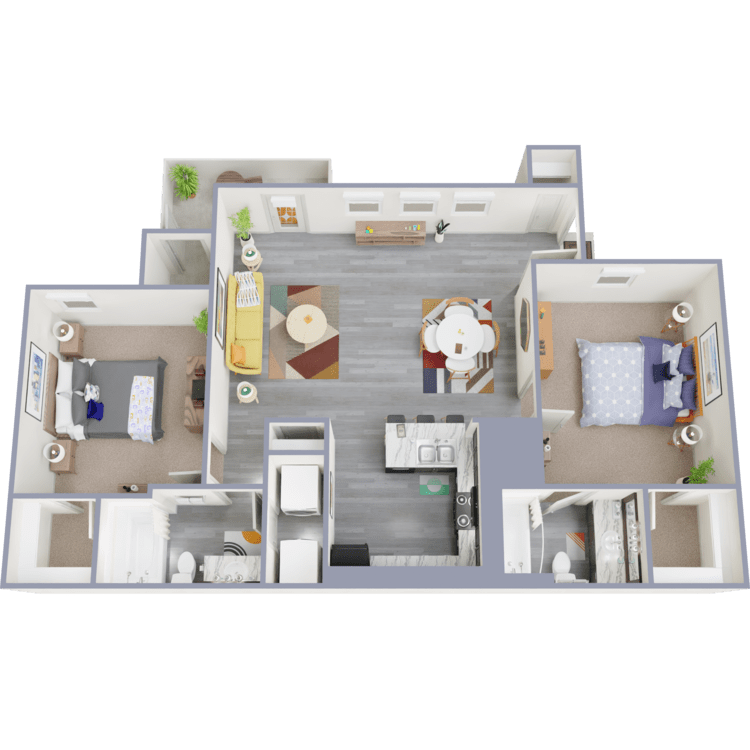
B2
Details
- Beds: 2 Bedrooms
- Baths: 2
- Square Feet: 1050
- Rent: $1295
- Deposit: $500
Floor Plan Amenities
- 9ft Ceilings
- All-electric Kitchen
- Balcony or Patio *
- Cable Ready
- Ceiling Fans *
- Central Air and Heating
- Disability Access
- Dishwasher
- Extra Storage
- Garage Included *
- Microwave
- Refrigerator
- Views Available
- Vinyl Plank and Carpet Flooring
- Walk-in Closets
- Washer and Dryer in Home
* In Select Apartment Homes
Floor Plan Photos
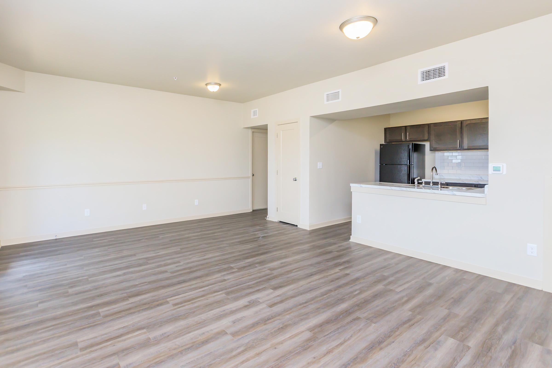
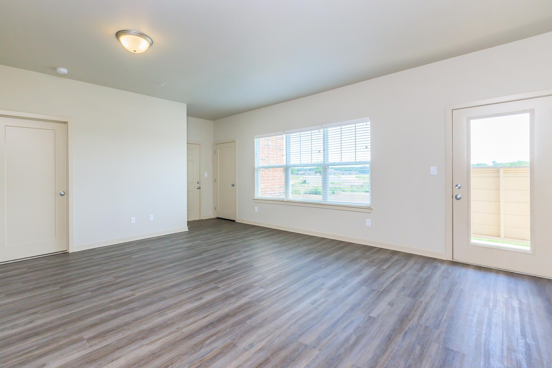
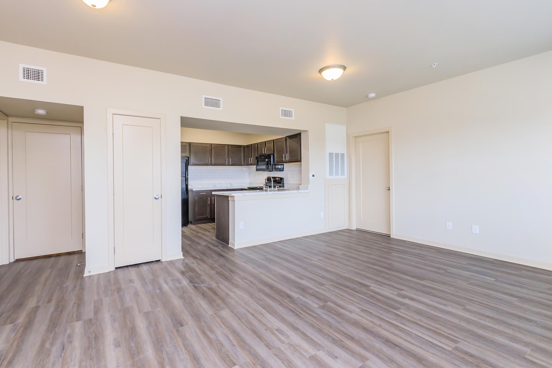
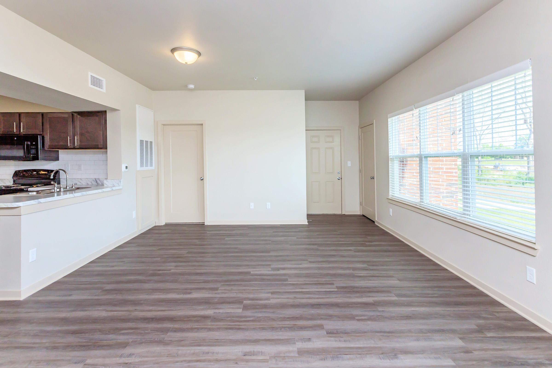
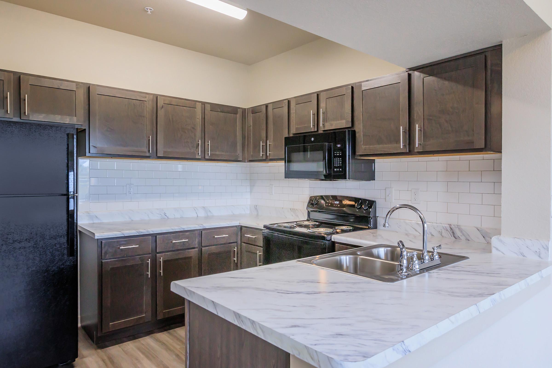
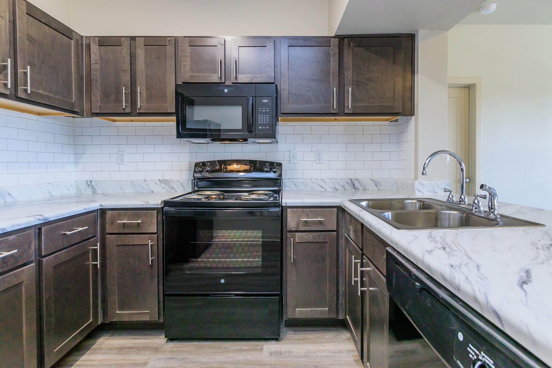
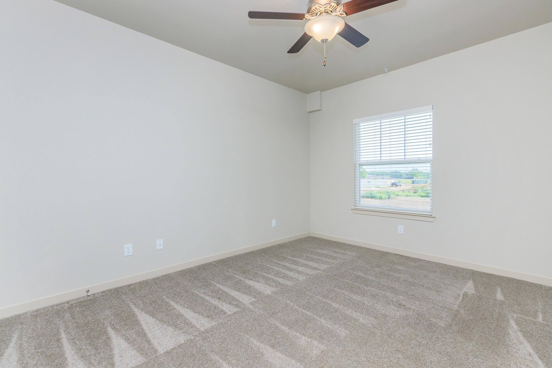
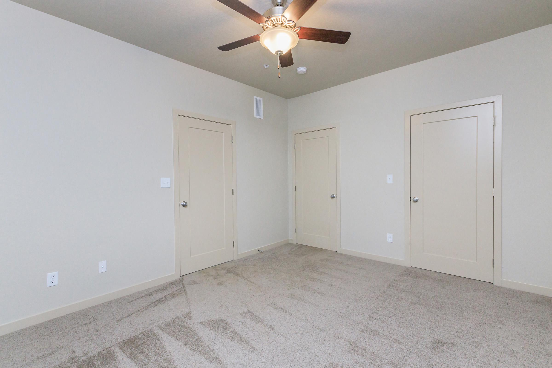
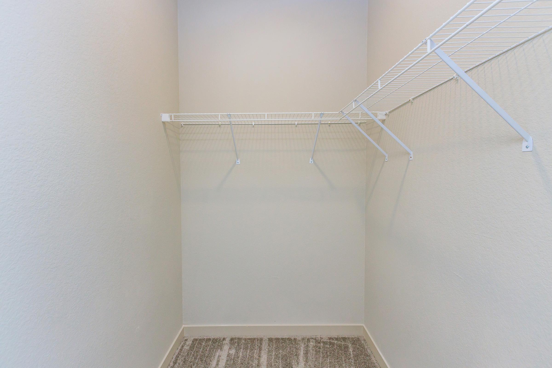
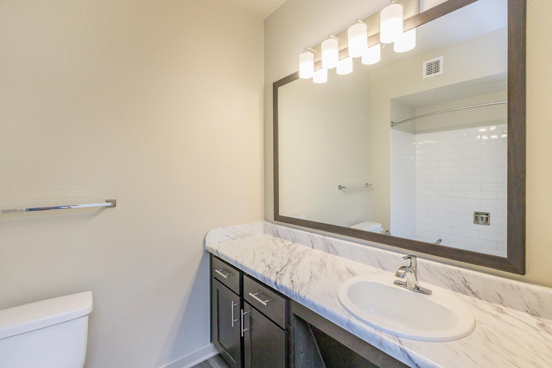
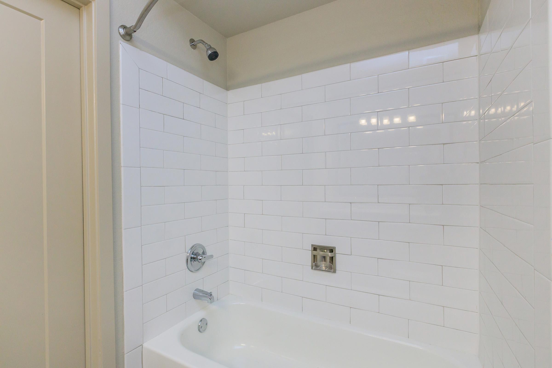
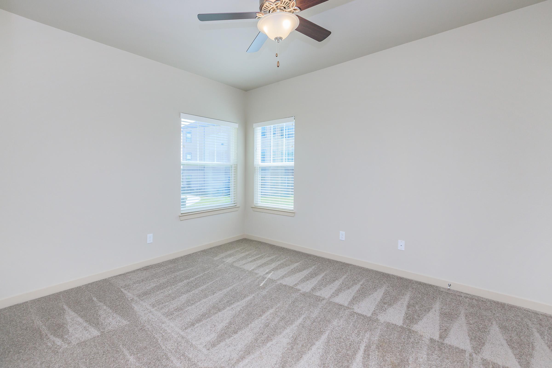
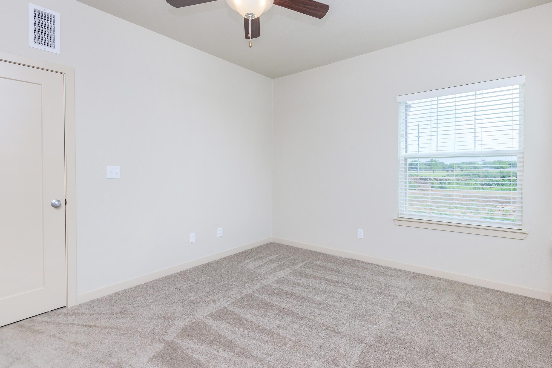
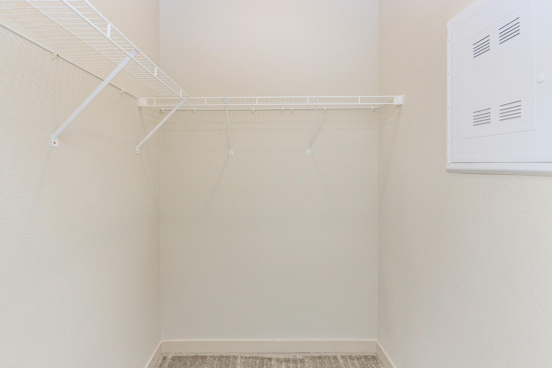
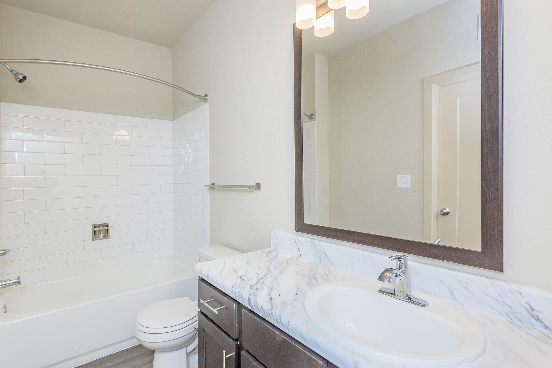
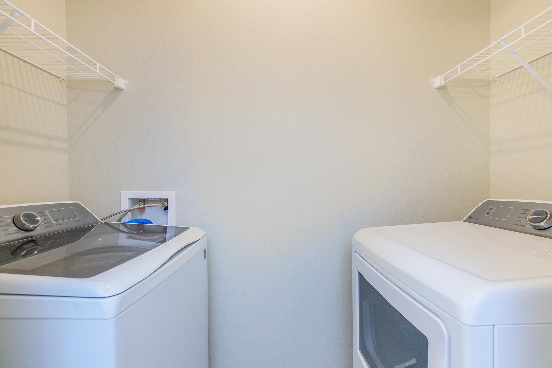
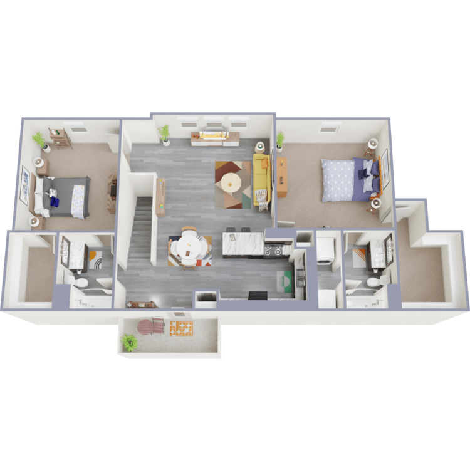
B3
Details
- Beds: 2 Bedrooms
- Baths: 2
- Square Feet: 1203
- Rent: Call for details.
- Deposit: $500
Floor Plan Amenities
- 9ft Ceilings
- All-electric Kitchen
- Balcony or Patio *
- Cable Ready
- Ceiling Fans *
- Central Air and Heating
- Disability Access
- Dishwasher
- Extra Storage
- Garage Included *
- Microwave
- Refrigerator
- Views Available
- Vinyl Plank and Carpet Flooring
- Walk-in Closets
- Washer and Dryer in Home
* In Select Apartment Homes
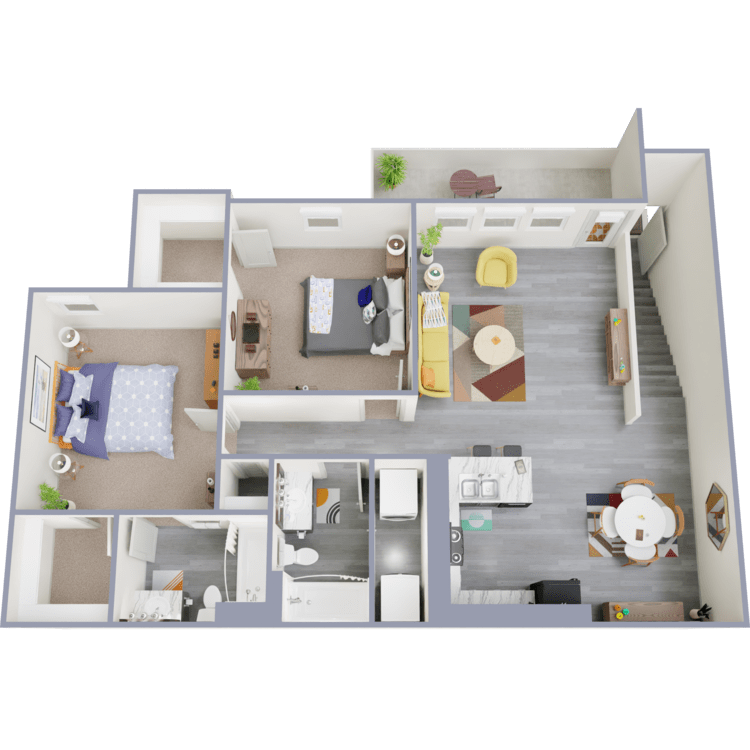
B4
Details
- Beds: 2 Bedrooms
- Baths: 2
- Square Feet: 1181
- Rent: Call for details.
- Deposit: $500
Floor Plan Amenities
- 9ft Ceilings
- All-electric Kitchen
- Balcony or Patio *
- Cable Ready
- Ceiling Fans *
- Central Air and Heating
- Disability Access
- Dishwasher
- Extra Storage
- Garage Included *
- Microwave
- Refrigerator
- Views Available
- Vinyl Plank and Carpet Flooring
- Walk-in Closets
- Washer and Dryer in Home
* In Select Apartment Homes
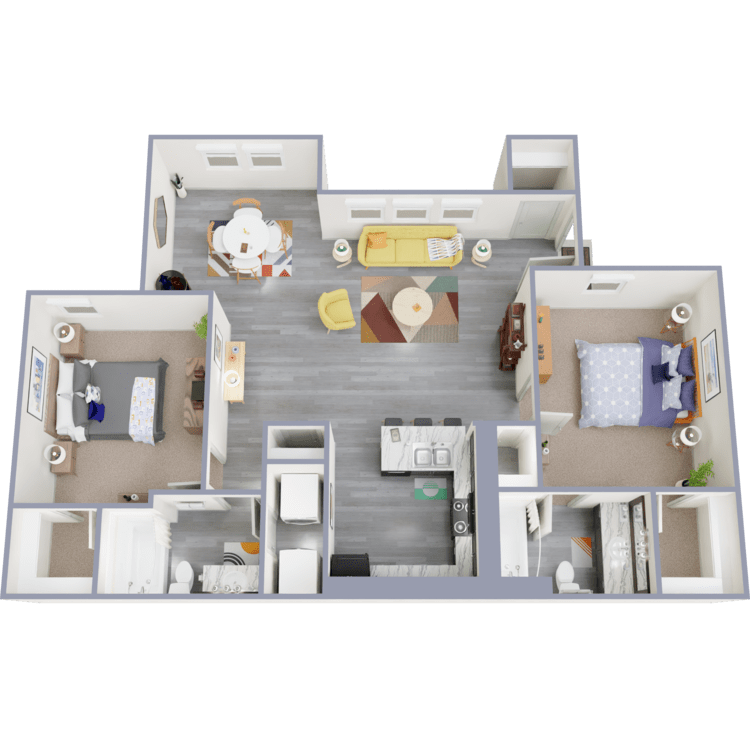
B8
Details
- Beds: 2 Bedrooms
- Baths: 2
- Square Feet: 1118
- Rent: Call for details.
- Deposit: $500
Floor Plan Amenities
- 9ft Ceilings
- All-electric Kitchen
- Balcony or Patio *
- Cable Ready
- Ceiling Fans *
- Central Air and Heating
- Disability Access
- Dishwasher
- Extra Storage
- Garage Included *
- Microwave
- Refrigerator
- Views Available
- Vinyl Plank and Carpet Flooring
- Walk-in Closets
- Washer and Dryer in Home
* In Select Apartment Homes
3 Bedroom Floor Plan
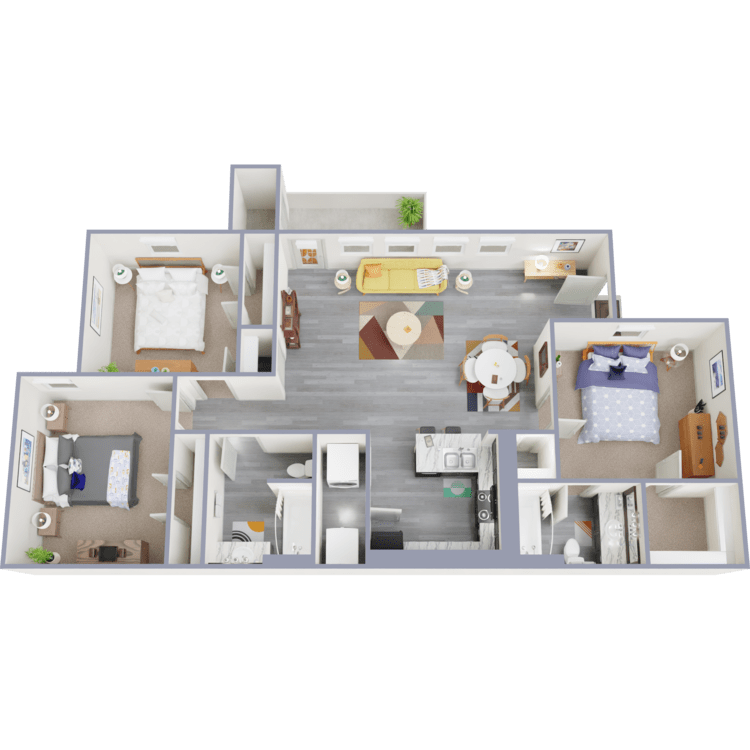
C2
Details
- Beds: 3 Bedrooms
- Baths: 2
- Square Feet: 1148
- Rent: Call for details.
- Deposit: From $600.00
Floor Plan Amenities
- 9ft Ceilings
- All-electric Kitchen
- Balcony or Patio *
- Cable Ready
- Ceiling Fans *
- Central Air and Heating
- Disability Access
- Dishwasher
- Extra Storage
- Garage Included *
- Microwave
- Refrigerator
- Views Available
- Vinyl Plank and Carpet Flooring
- Walk-in Closets
- Washer and Dryer in Home
* In Select Apartment Homes

C4
Details
- Beds: 3 Bedrooms
- Baths: 2
- Square Feet: 1473
- Rent: Call for details.
- Deposit: $600
Floor Plan Amenities
- 9ft Ceilings
- All-electric Kitchen
- Balcony or Patio *
- Cable Ready
- Ceiling Fans *
- Central Air and Heating
- Disability Access
- Dishwasher
- Extra Storage
- Garage Included *
- Microwave
- Refrigerator
- Views Available
- Vinyl Plank and Carpet Flooring
- Walk-in Closets
- Washer and Dryer in Home
* In Select Apartment Homes
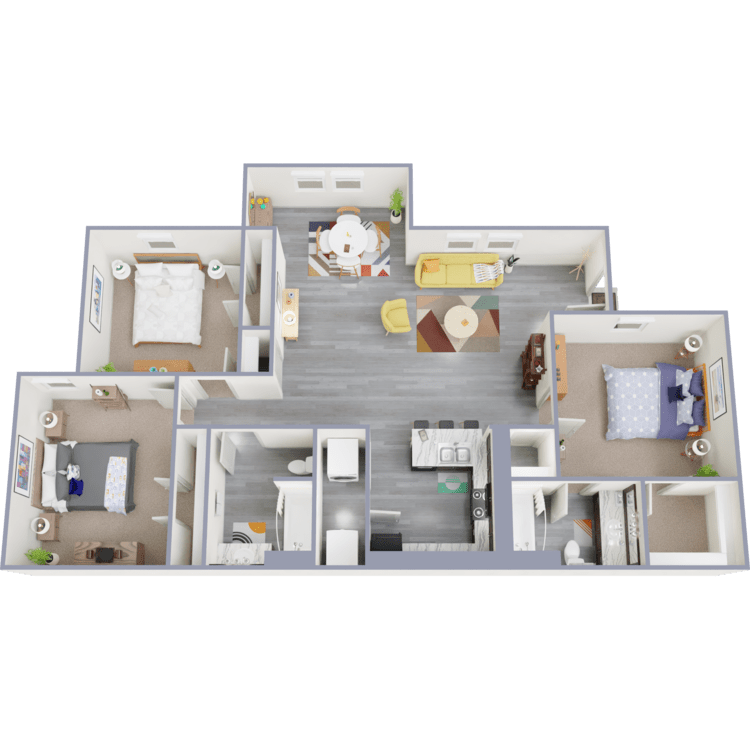
C8
Details
- Beds: 3 Bedrooms
- Baths: 2
- Square Feet: 1197
- Rent: Call for details.
- Deposit: $600
Floor Plan Amenities
- 9ft Ceilings
- All-electric Kitchen
- Balcony or Patio *
- Cable Ready
- Ceiling Fans *
- Central Air and Heating
- Disability Access
- Dishwasher
- Extra Storage
- Garage Included *
- Microwave
- Refrigerator
- Views Available
- Vinyl Plank and Carpet Flooring
- Walk-in Closets
- Washer and Dryer in Home
* In Select Apartment Homes
Show Unit Location
Select a floor plan or bedroom count to view those units on the overhead view on the site map. If you need assistance finding a unit in a specific location please call us at 580-203-0698 TTY: 711.
Amenities
Explore what your community has to offer
Community Amenities
- Beautiful Landscaping
- Cabana
- Cable Available
- Clubhouse
- Disability Access
- Easy Access to Freeways
- Easy Access to Shopping
- Fire Pit
- Gated Access
- Grill Area
- Guest Parking
- High-speed Internet Access
- On-call Maintenance
- On-site Maintenance
- Picnic Area with Barbecue
- Public Parks Nearby
- Resident Events
- Shimmering Swimming Pool
- State-of-the-art Fitness Center
- Yoga Studio
Apartment Features
- 9ft Ceilings
- All-electric Kitchen
- Balcony or Patio*
- Central Air and Heating
- Dishwasher
- Microwave
- Cable Ready
- Ceiling Fans*
- Disability Access
- Extra Storage
- Garage Included*
- Refrigerator
- Views Available
- Vinyl Plank and Carpet Flooring
- Walk-in Closets
- Washer and Dryer in Home
* In Select Apartment Homes
Coming Soon Amenities
- Bark Park
- Pet Spa
Pet Policy
Call for details and more information on our pet policy. Pet Amenities: Bark Park Pet Spa/Dog Wash Pet Waste Stations
Photos
Amenities
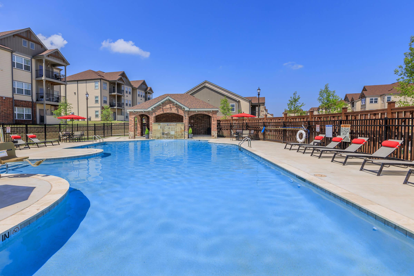
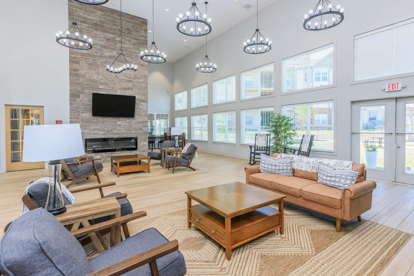
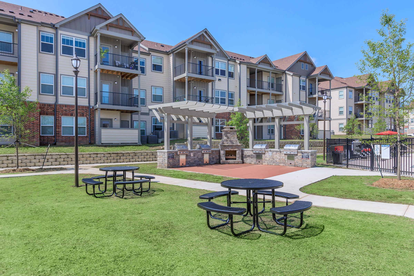
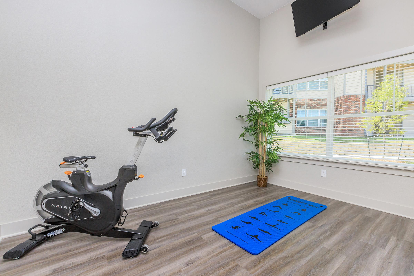
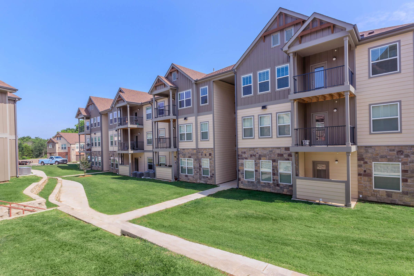
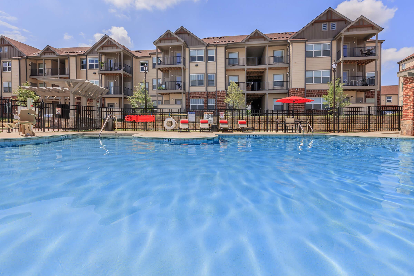
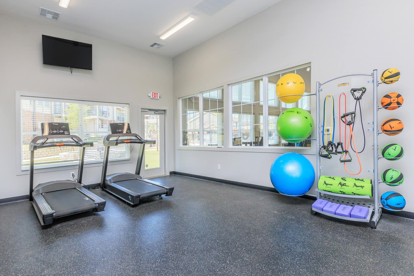
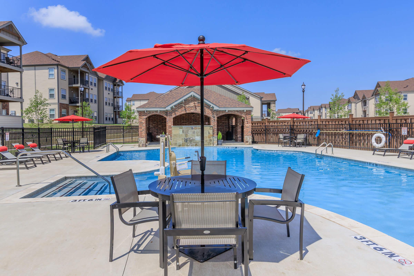
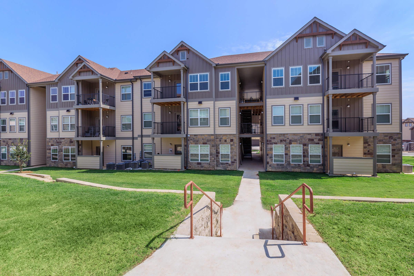
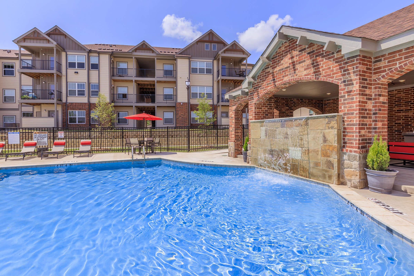
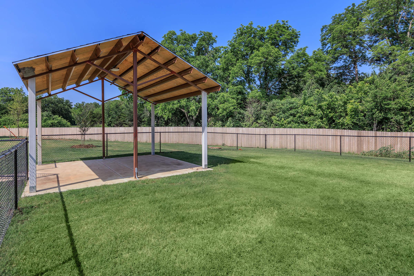
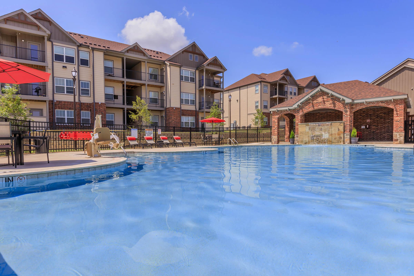
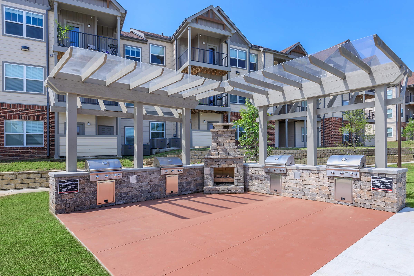
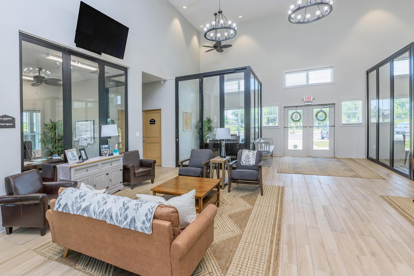
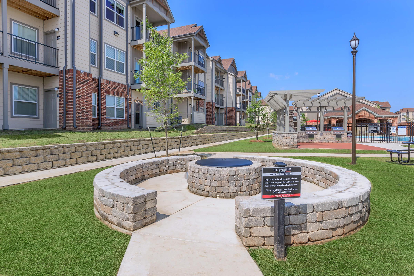
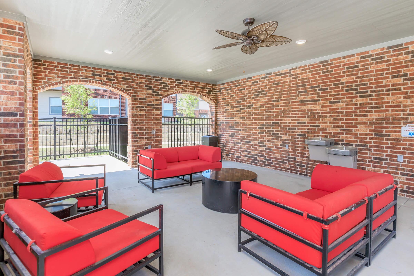
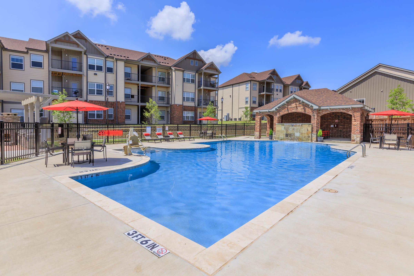
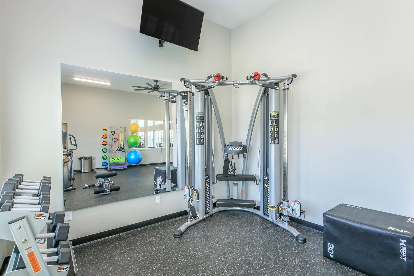
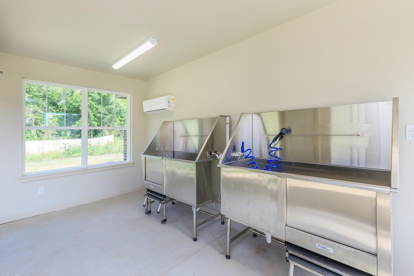
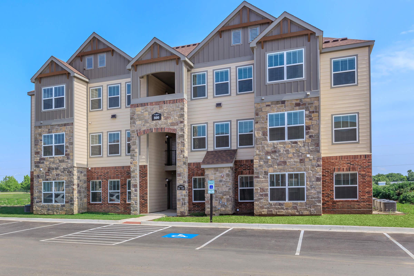
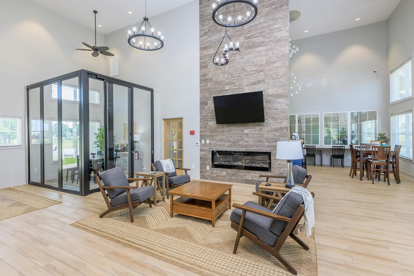
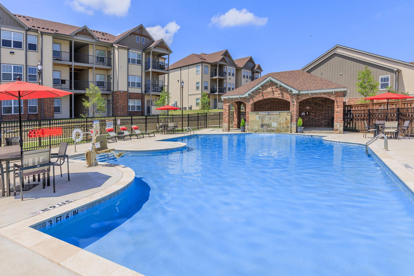
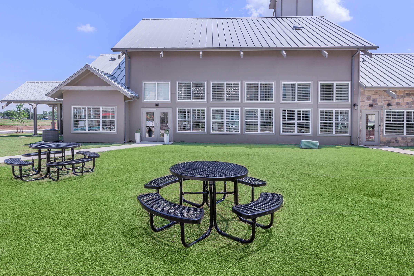
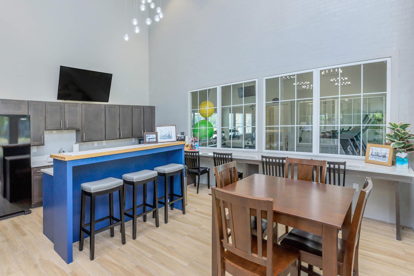
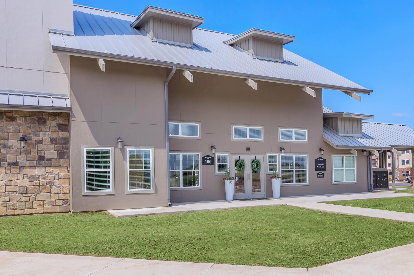
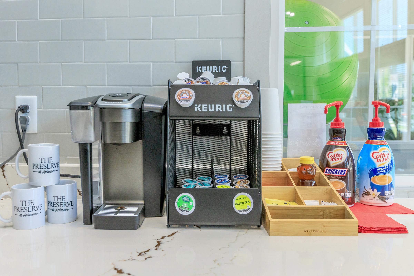
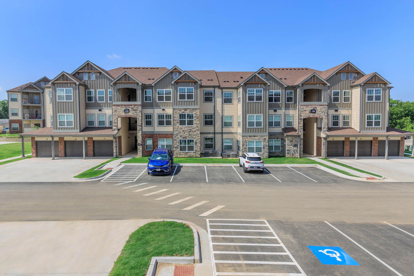
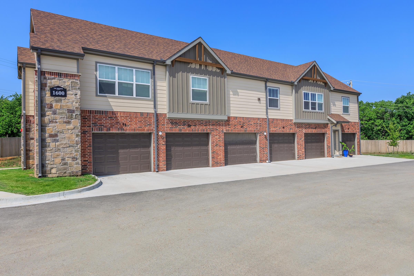
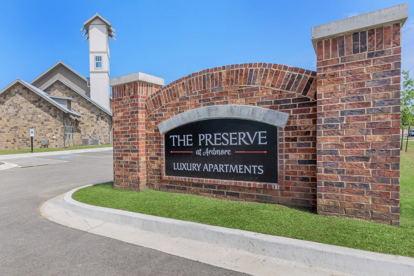
B2
















Neighborhood
Points of Interest
The Preserve at Ardmore
Located 100 Preserve Loop Ardmore, OK 73401Bank
Banks
Casino
Cinema
Elementary School
Entertainment
Fitness Center
Golf Course
High School
Middle School
Post Office
Preschool
Restaurant
Salons
Shopping
University
Contact Us
Come in
and say hi
100 Preserve Loop
Ardmore,
OK
73401
Phone Number:
580-203-0698
TTY: 711
Office Hours
Monday through Friday: 8:00 AM to 5:00 PM. Saturday: 10:00 AM to 5:00 PM. Sunday: Closed.